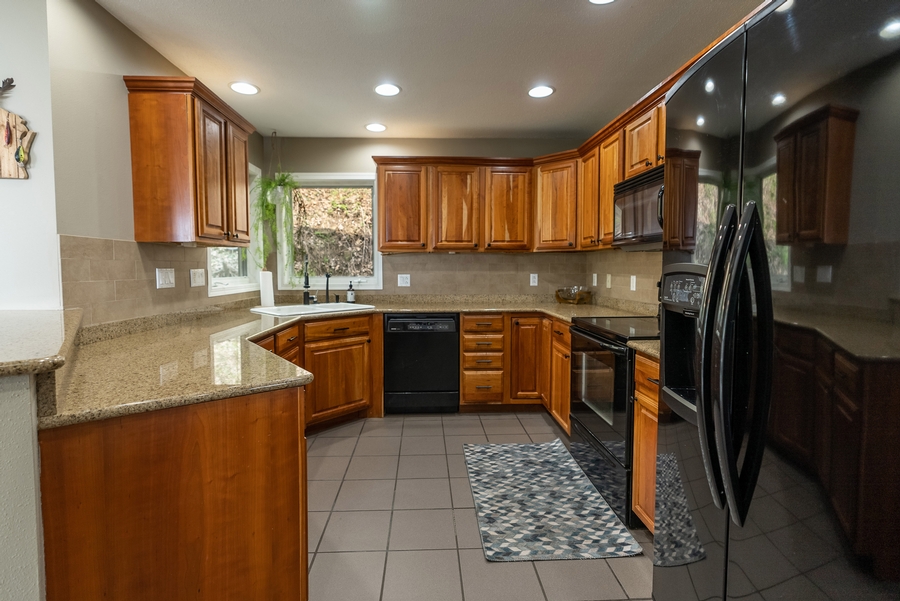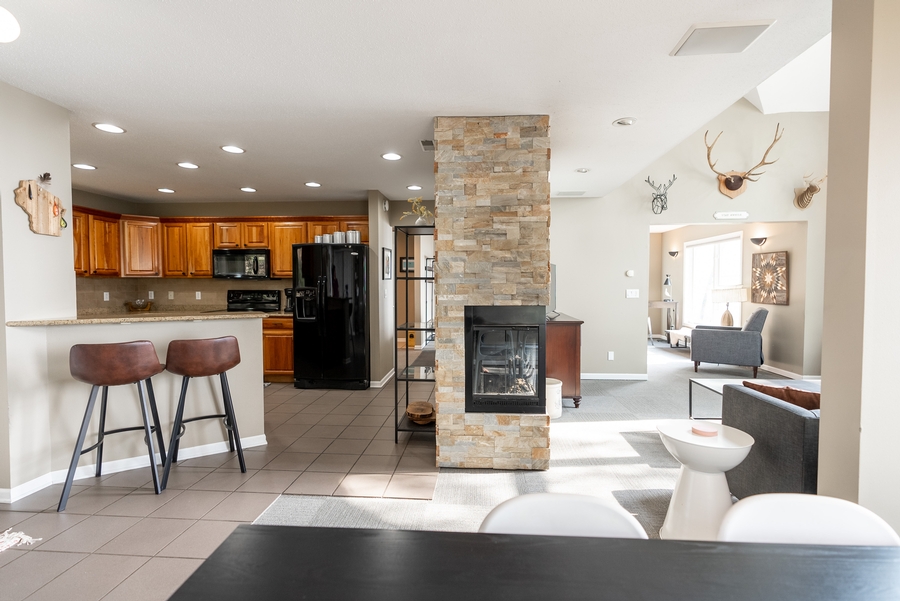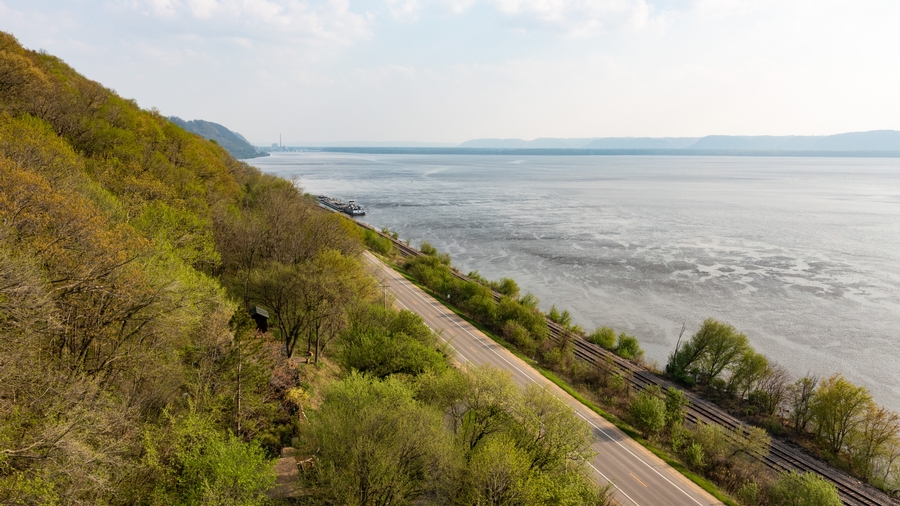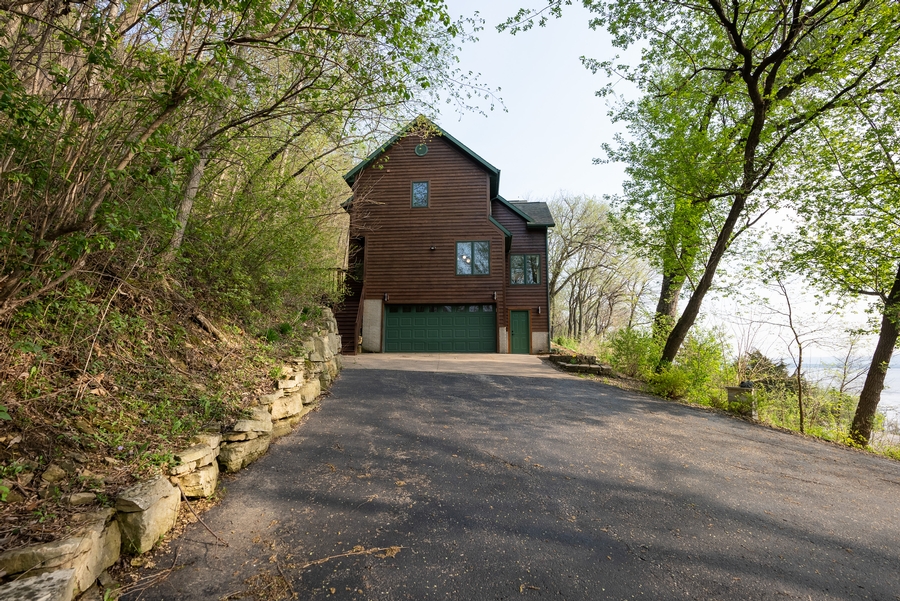Bright and Spacious Home with Amazing Mississippi River Views Vernon County (Sold)
Property Details
Status:
Sold
Acreage:
2.7000
Price:
$399,900.00
Address:
N818 State Hwy 35
Stoddard, WI 54658
County:
Coordinates:
43.609670 / -91.221890
Price Per Acre:
$148,111.11
Property Type:
LeNae Schwickerath: Iowa/Wisconsin Country Home - Recreational Property Specialist
.jpg)
SOLD! Bright and spacious 3 bed/2.5 bath home offers unparallel design and spectacular views of the Mississippi River.
This 3 level home is located just south of Stoddard, WI off Hwy 35 for a convenient location. The 2.7 acres offer a wonderful side yard space and deck (hot tub ready!!) with an open view of the river. Sit around your cozy firepit for an evening of relaxation or a night of memories with friends and family.
Enter into the open floor plan on the main level with soaring ceilings and large windows throughout offering amazing river views. The sleek granite countertops paired with natural cherry cabinets make for a beautiful kitchen area. While the kitchen and dining area flows seamlessly into the main living room, containing a gorgeous stone gas fireplace. This home has radiant in-floor heat throughout all 3 levels.
You will find an additional bonus area off the main living room that can be used for an office space or additional seating.
Main floor laundry and half bathroom round out the main living area.
The master suite located on the upper level features the same stunning views, along with a walk-in closet and master ensuite bathroom.
The additional 2 bedrooms along with a jack and jill style bathroom accompany the upper-level space.
Retreat to the lower level for a perfect space for additional sleeping area or office space. A walk-through door to the 2.5 car garage is located on this lower level.
This driftless area living at its absolute finest!
septic report
NOTICE TO BUYERS: The information contained herein is provided as general information only and deemed reliable but the accuracy cannot be guaranteed. The information is provided without any guaranty, warranty or representation, expressed or implied, made by Coulee Land Company, or any related entity, as to the accuracy or completeness of the information. The information is presented subject to errors, omissions, change of price or conditions, prior sale or withdrawal without notice. Prospective purchasers should make their own investigations, projections and conclusions concerning the information.

































