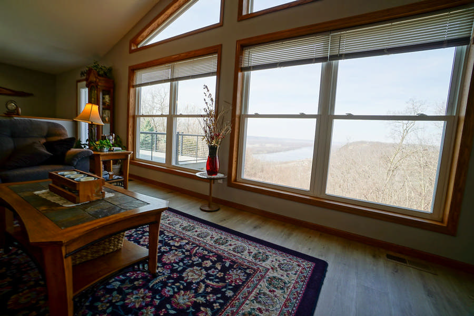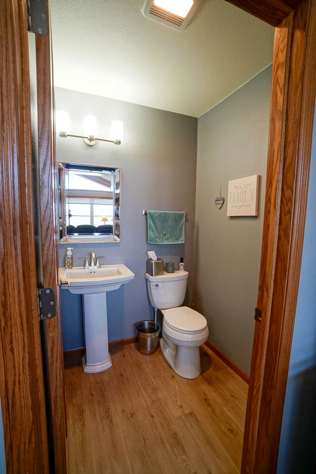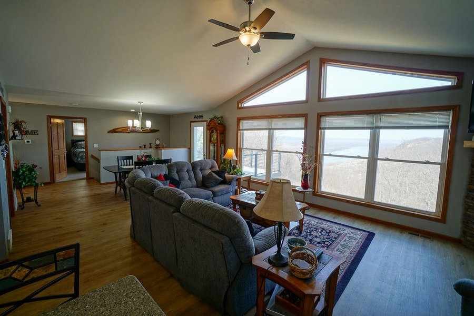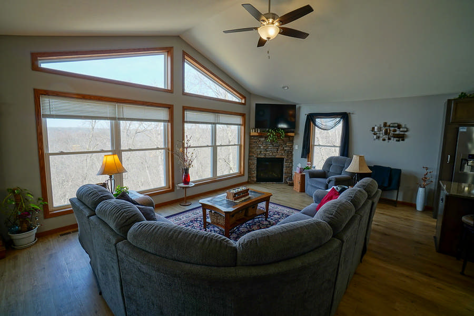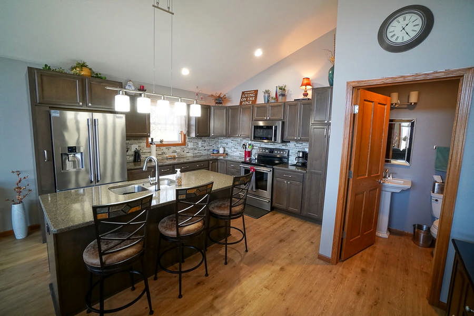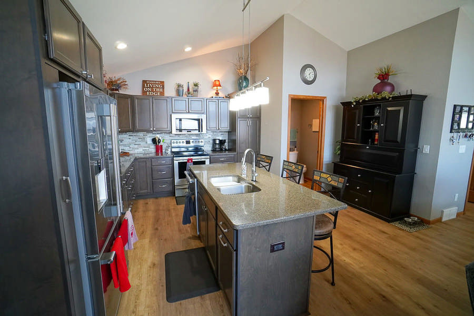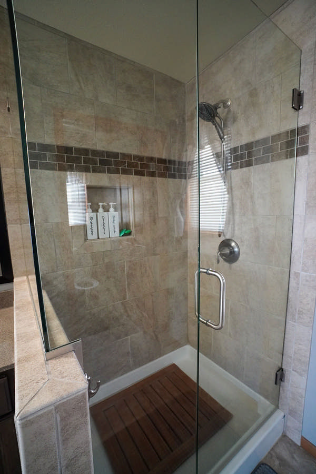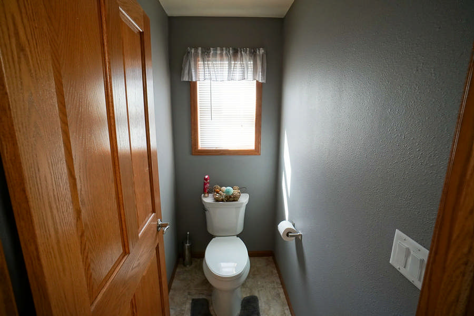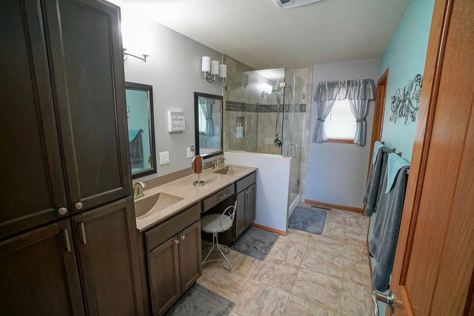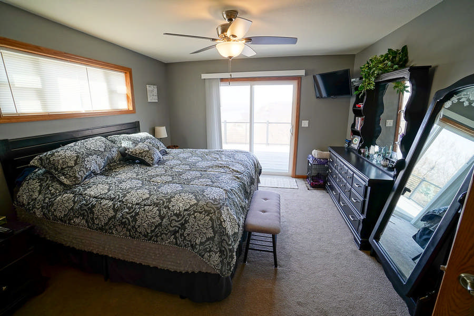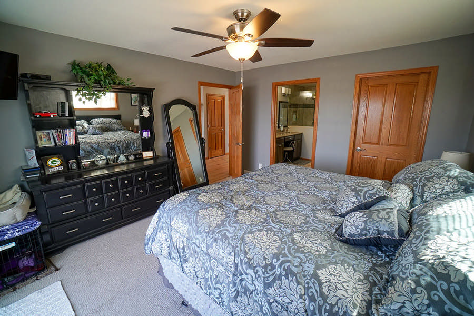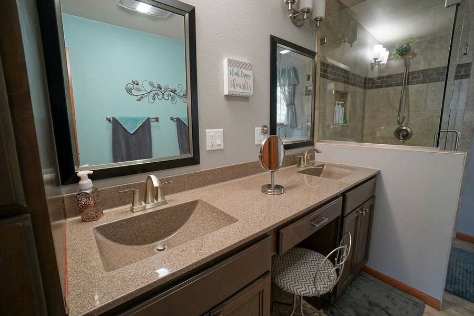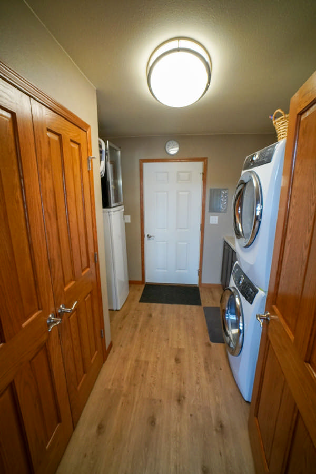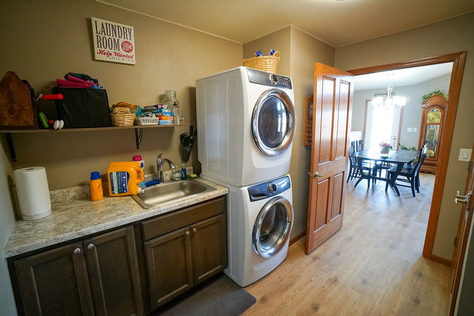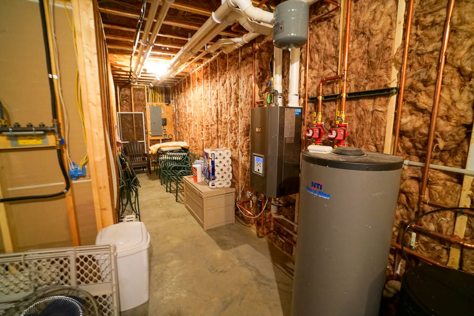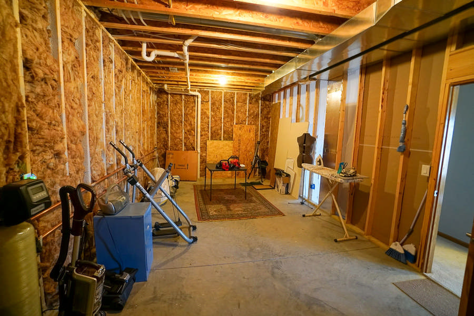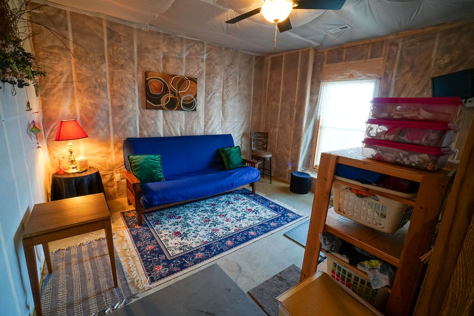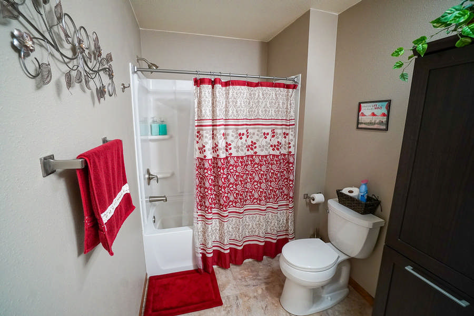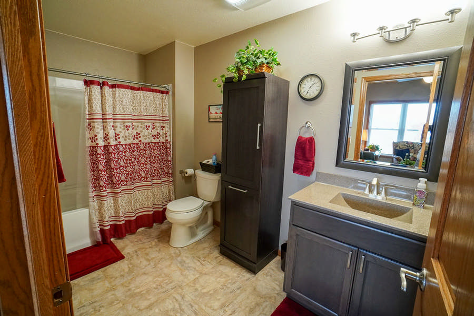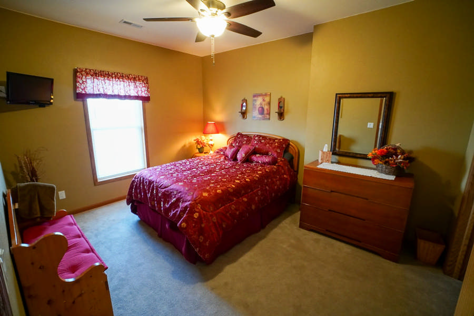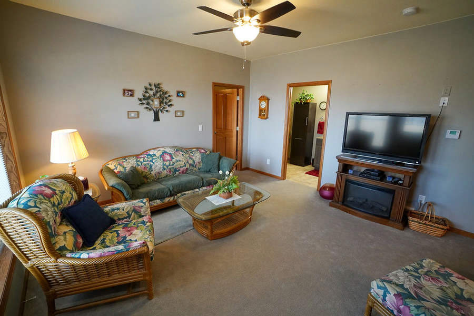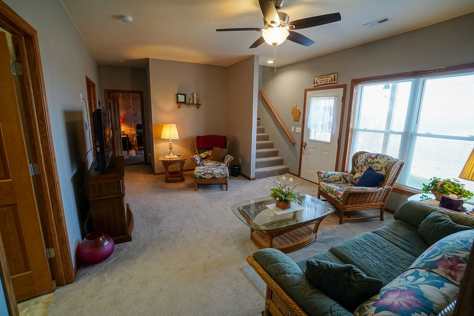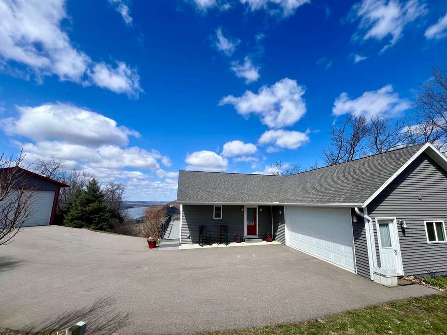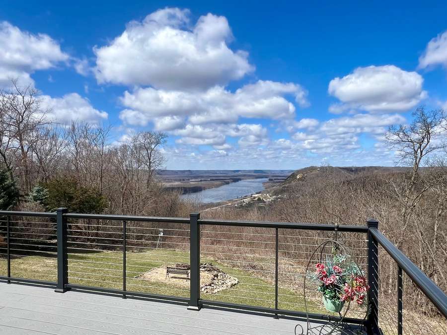66050 DESOTO BLUFFS DR DE SOTO WI | CRAWFORD COUNTY (Sold)
Property Details
Status:
Sold
Acreage:
3.0000
Price:
$549,900.00
Address:
66050 Desoto Bluffs Dr
De Soto, WI
County:
Coordinates:
43.414840 / -91.188970
Price Per Acre:
$183,300.00
Property Type:
LeNae Schwickerath: Iowa/Wisconsin Country Home - Recreational Property Specialist
.jpg)
SOLD! Discover this charming 2400-square-foot ranch-style residence, crafted in 2018, with 2-car attached garage and a pole shed constructed in 2009, all set against the backdrop of the Mississippi River and De Soto, WI, nestled on a 3-acre parcel.
This meticulously designed home features 3 bedrooms, with one of the bedrooms non-confirming (no closet) and 2.5 baths. Crafted by a local builder, the dwelling showcases superior craftsmanship and construction quality. Experience warmth throughout the walk-out basement with radiant in-floor heating, complemented by both spray foam and batt insulation for optimal energy efficiency.
Step into the inviting open-concept living area, complete with a well-appointed kitchen featuring quartz countertops, seamlessly flowing into the dining and living spaces, accented by a cozy gas fireplace, perfect for cool spring evenings. Enjoy the convenience of forced air furnace and air conditioning for year-round comfort.
The main level hosts the master suite, complete with an ensuite bathroom/walk-in closet, a convenient laundry room, and an additional half bath for guests' use. Descend to the lower level to discover a spacious family room, bedroom, full bathroom, and an extra non-conforming bedroom or office, accompanied by ample storage space.
The pole shed boasts an oversized door, estimated at 16x18, ideal for accommodating a camper and boat, adding functionality to this already impressive property. Step outside onto the expansive composite deck and relish in the breathtaking river views, offering the perfect setting for relaxation and entertainment.
"Our seller will entertain any offer with buyer agent representation compensation per the terms of the offer"
Click on onX Hunt image for mapping!
NOTICE TO BUYERS: The information contained herein is provided as general information only and deemed reliable but the accuracy cannot be guaranteed. The information is provided without any guaranty, warranty or representation, expressed or implied, made by Coulee Land Company, or any related entity, as to the accuracy or completeness of the information. The information is presented subject to errors, omissions, change of price or conditions, prior sale or withdrawal without notice. Prospective purchasers should make their own investigations, projections and conclusions concerning the information.
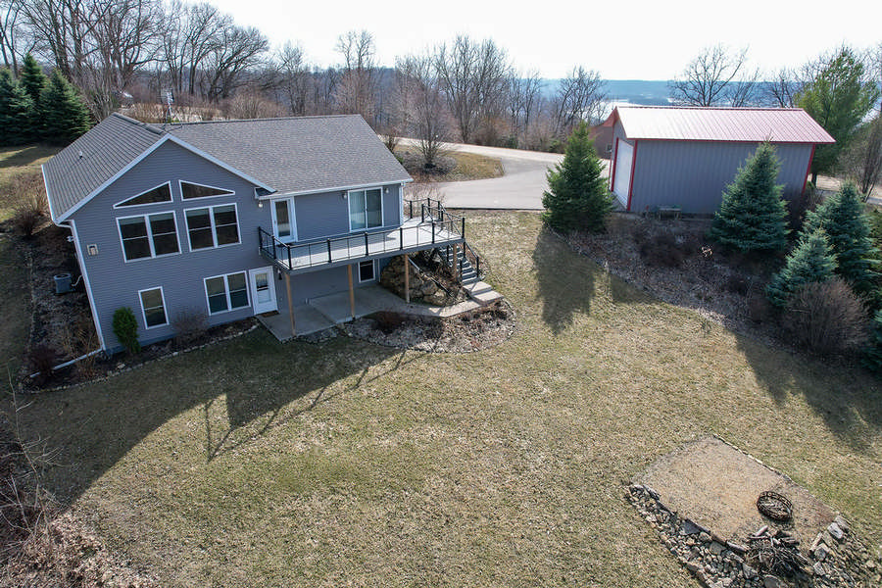
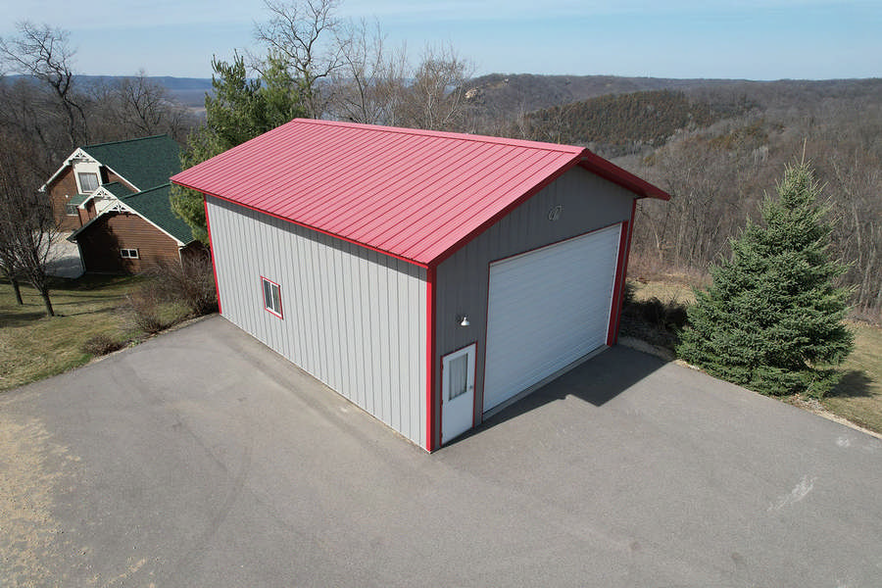
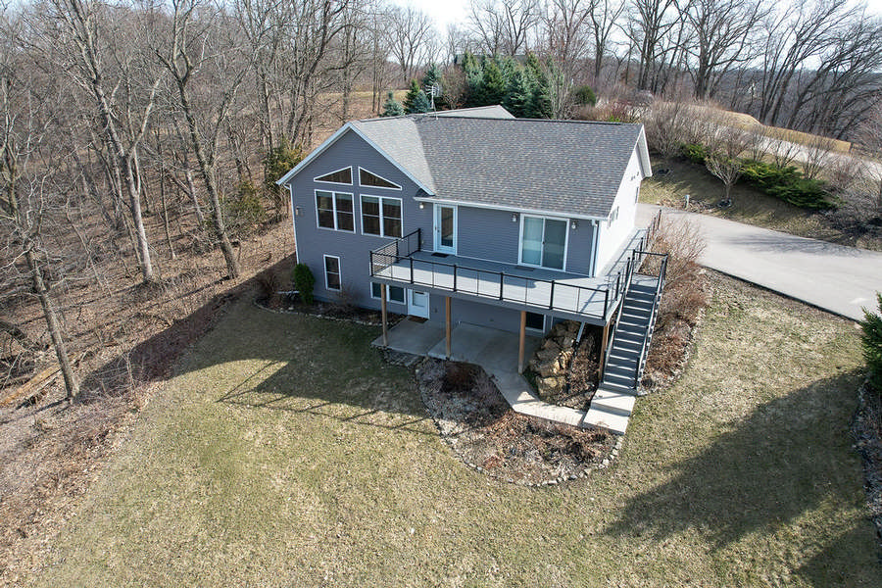
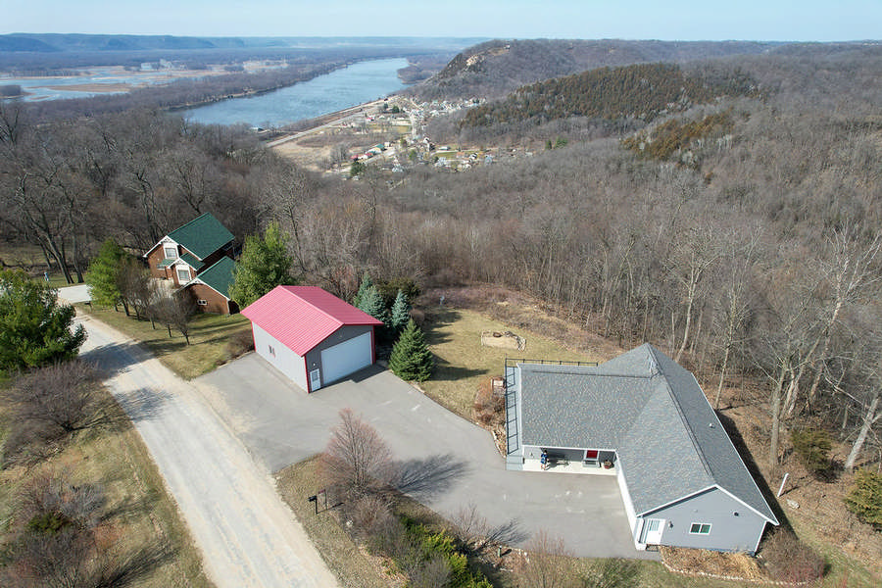
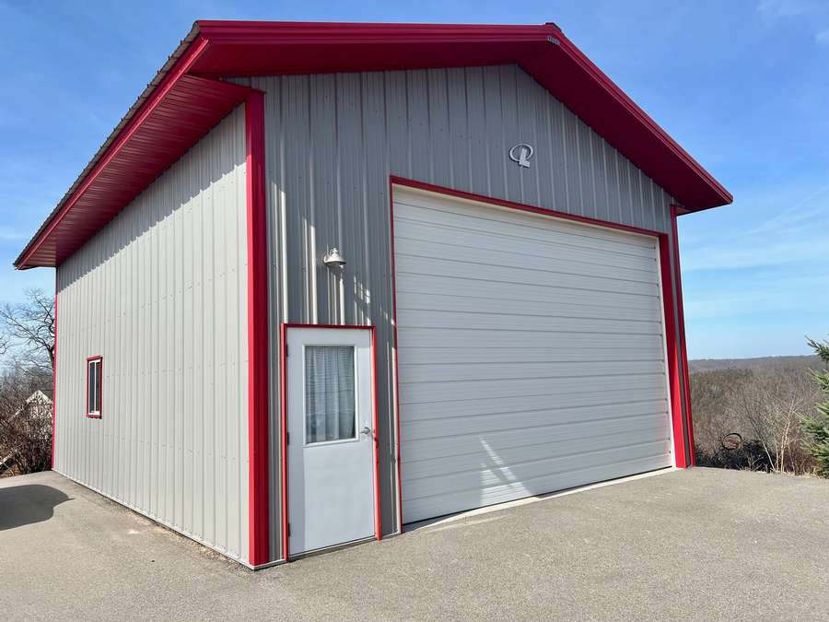

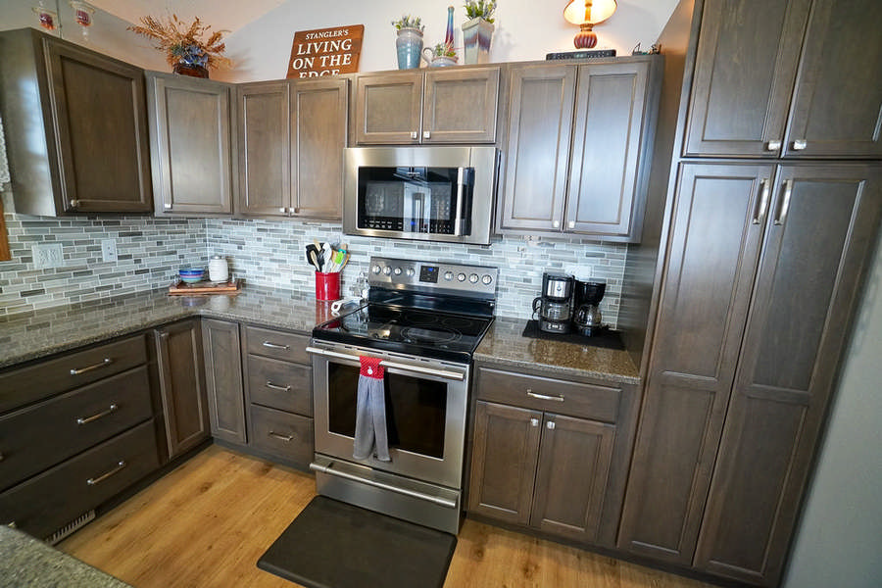
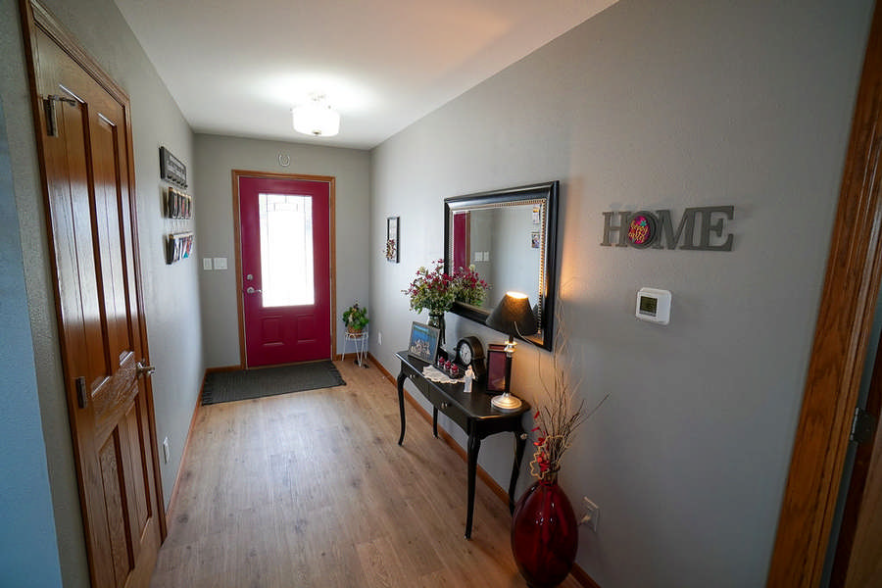
.jpg)
